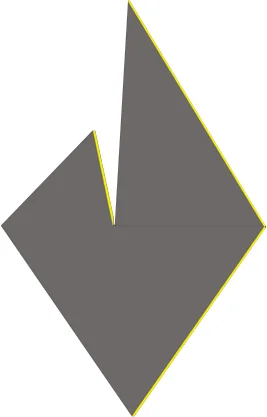Surreal is an office design project for a movie production firm, inspired by the horror film genre, specifically Eraserhead by David Lynch. The black-and-white body horror movie continually shifts back and forth between reality and hallucinations. The characters do not have real names, as if someone was describing a nightmare. Therefore, the interior is full of unexpected programmatic choices to achieve the surreal. Some doors lead to nowhere; some corridors get narrower as one walks inside.
This project started with a filter design for an office space that plays with light and color. The filter is planned to be placed in front of the windows, and with the air blowing through it. The colors that are reflected inside would create different colors and shapes. In the models, it can be observed that green color is produced just from the yellow and the blue pieces.
Inspired by the filter design, in the office space, the client enters an interior with a low ceiling with a shiny treatment, then realizes that the grand lobby has stairs hung from the 28’-0” ceiling.
The lobby includes a wall of doors only, some of them functional, and some of them to enhance the eeriness of the interior.
Secondly, the experiential hallways include an optical element because the ceiling and one of the walls get narrower as one walks through, so space gets smaller to give the illusion of surreal, enhanced with the material.






