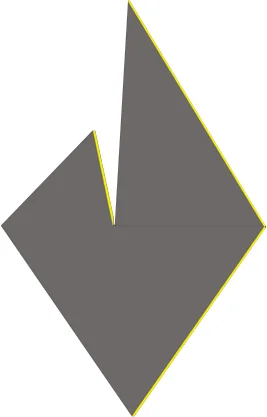My project aims to bring the clients of a McDonald’s and a contemporary art gallery together, and creates an environment that would let each party to experience what would be considered unconventional to them, via an architectural glitch (a momentary error). A two-dimensional glitch can be an opportunity in a three-dimensional setting, which becomes the basis of my thesis project.
My project addresses how architectural glitches (momentary errors that usually occur on a digital platform) can be used to bring people from different contexts together. These issues are explored in the article “What is the Glitch in Architecture” by Matthew Austin and Howling Dogs by Porpentine Charity Heartscape. I intend to explore this through juxtaposing the qualities of standard and one-off and transforming one to another. This transformation would let the visitors of McDonald’s to experience the art gallery, and vice versa. A similar idea is explored in To Organize Delirium by Helio Oticica.
That project is important to my thesis because that project merged grown-ups who are interested in art and kids who like to play in the sand. My site is the ground floor of 557 Broadway by Aldo Rossi in Soho, also known as the Scholastic Building. I am working on this site because my program is highly context driven, especially the two streets in which the two entrances of the building stands.
My program is a gallery and a McDonalds, and a hybrid of the two. I am working with this program because by taking the commercial aspect Broadway Street with McDonald’s and the local artisan and high-end quality of the Mercer Street with a gallery, the two vastly different demographics would merge within my space, and both demographics can explore one another.
One end being the clients of a McDonald’s, and the other end being the clients of a contemporary art gallery.The similar programs were observed separately at the David Zwirner Gallery in Chelsea and the McDonalds Pavilion in Rotterdam. In my visits, I found that these two are not expected to be together, and this could work with my original concept.
By working with this program and site, I hope to accomplish merging what is considered to be elevated/high-end with what is considered to be standard/low-end so that both parts could be accessible to one another, which is related to my idea about creating an architectural glitch.
Copy Room: 130 sf | Storage: 150 sf | Art Handling: 200 sf | Eating: 1600 sf | Order + Circulation: 390 sf | Pantry: 90 sf | Hybrid: 2100 | Server Room: 50 sf | Bathroom: 230 sf | Kitchen: 350 sf | Eating: 1600 sf | Lobby + Gallery: 2050 sf | Circulation: 850 sf | Offices: 160 sf
District: Soho Iron District | Age: Finished in 2001 | Architect: Aldo Rossi | Materials: Cast iron + glass | Use: Scholastic Corporation | Surroundings: Commercial | Circulation: High-level
The front side of the building is on Broadway Street. The Broadway Street between West Houston and Broome is filled with retail stores. They all are in an average price range. Other then that, there are three banks and some offices. Overall, the street is only reserved to shop and is really high in traffic. There is a subway station (Spring) and a bus station (M1) right around the corner.
The back side of the building is on Mercer Street. Compared to the high-level of traffic on Broadway, this street feels oddly quiet and intimate. There are again mostly retail, however, there are much more luxury brands in smaller spaces. Also, there are cafes and restaurants, and a couple galleries. However, the galleries are mostly retail-oriented, and the cafes are luxurious.
We encounter conventional objects on a regular basis, however, never realize that these standard object get unique in time, because of our interaction. A plate never wears out the same way twice. This object emphasizes the fact that every object around us can be interpreted as art abjects, due to their uniqueness.
The glitch here elevates of the McDonald’s experience and brings down the experience of an art gallery. We need glitches, because it makes sure that these two pollar opposittes can coexist and they can be beneficial and accesible to both ends. Something ordinary can be stretched and made into something unique. McDonald’s is a cafe that is the same everywhere around the world. The experience, however, can be elevated by blewing an aspect of it out of proportion. I wanted to experiment with ketchup, and use it as the key element and let it “transform” in proportion in order to conflate to ends, different programs.
